

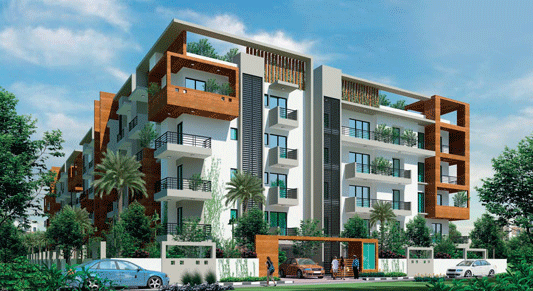
We Welcome You at Adithya Pristine, Dipped in amenities and steeped in extravagance.
The simple joys of urban living just got better. Adithya's Pristine Apartments is beautifully adorned by contemporary essences of rest and relaxation. The selected green and flower plants artistically blend a full sized pool and kids pool across a layered terrain to suit the interests of all ages. As the first to greet at the entrance of the development, the Urban Realm creates the perfect setting for first impressions, an idea spot for one to start soaking away the stresses of modern everyday life.
Not only a commercial success but matching customers requirements
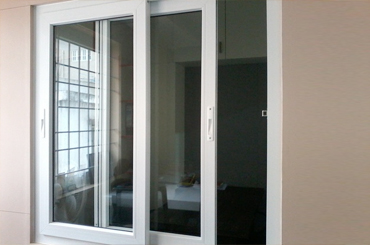
UPVC window shutters with 3 tracks.
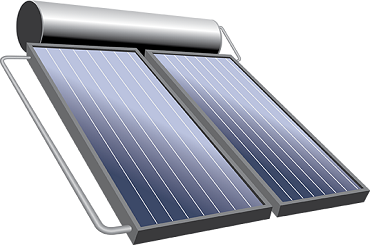
Provision of Solar heated Water.
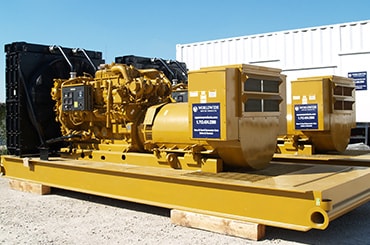
Standby generator for light in common area, lifts and pumps 1 KVA power backup to each apartment.

24" x 24" Vitrified tiles flooring for living, dining, kitchen and bedrooms. Ceramic tiles for balconies and kitchen. Anti-skid tiles in toilets of a minimum size of 12"x 12".
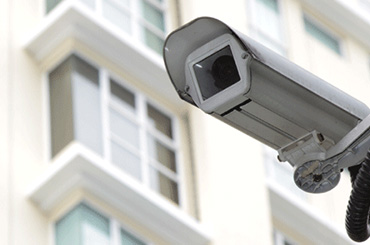
Round the clock security. Intercom facility from each apartment to security room, club house and other apartments.
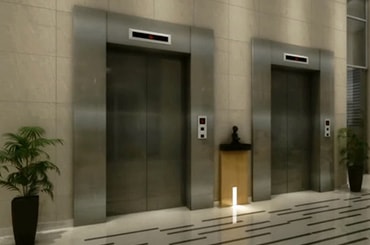
8 passenger automatic and make will be Johnson/Kone or equivalent.
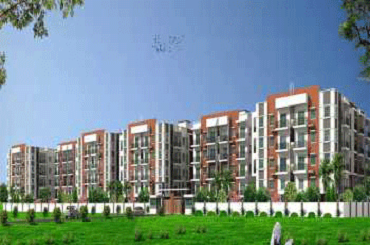
RCC framed structure. 6" solid cement blocks for exterior walls & 4" solid cement blocks for internal walls.
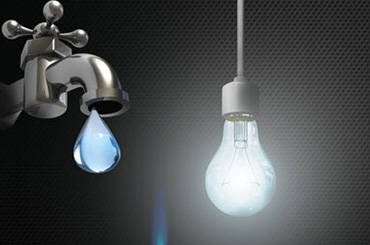 Facilities
Facilities
Sewage Treatment Plant. Rainwater harvesting pits. Compound wall all around the layout with fencing.
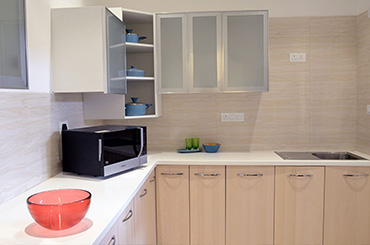
Black granite Platform with stainless steel sink 2ft glazed tile dado above granite kitchen platform. Provision for Aqua - guard point. Provision for washing machine in utility area.
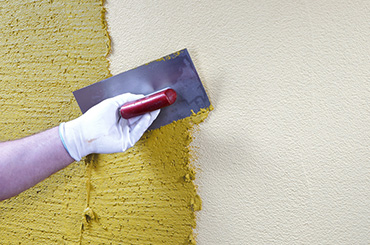
Interior Walls - One coat of primer and two coats of emulsion paint with smooth finish and Oil bound distemper for common areas. Exterior Walls -One coat of primer and two coats of emulsion paint.
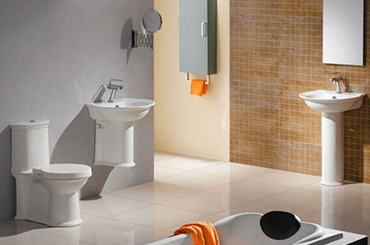
Colored glazed tiles upto 7ft. height fitting & Accessories - EWC commode and wash basins (white color) of Parryware / Hindware or equivalent make . Hot and cold valve mixer, pillar cock, health faucet in each toilet of half turn of standard make like Roca /jaquar or equivalent brand.

Power Supply of 3KVA for 2BHK and 5KVA for 3 BHK apartment. Concealed conduits with good quality Copper wire -Havells or equivalent. Modular electrical switches- Havells or equivalent. One Earth Leakage Circuit Breaker (ELCB) for each apartment. One Miniature Circuit Breaker (MCB) for each room. Points for Geyser in toilets, Washing Machine in utility, Refrigerator in Kitchen or Dining, Microwave Oven in Kitchen, Air Conditioner in Master Bed Room,TV & Telephone Point at Living and master bedrooms.