

Developed in prime location in East Bangalore with many IT hubs in close proximity, Lujoso, the new project by Adithya Constructions is something to be marveled. The grandeur and magnificence of Lujoso is unparalleled and the world-class amenities this project provides are worth the admiration. Set within a serene and tranquil environment, Lujoso allows you to enjoy urban living within a natural setting. Befitting its name, Lujoso is the epitome of luxury with careful thought given to augment aesthetic appeal this property has. Right from splendid elevations to open spaces and greenery all around, everything here will make you feel proud to call it your new abode.
2 Acres
of Fully Developed Gated Community
124
Residences
G+3
Floors
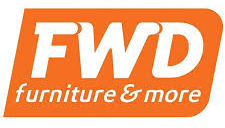
Contemporary Architecture Design
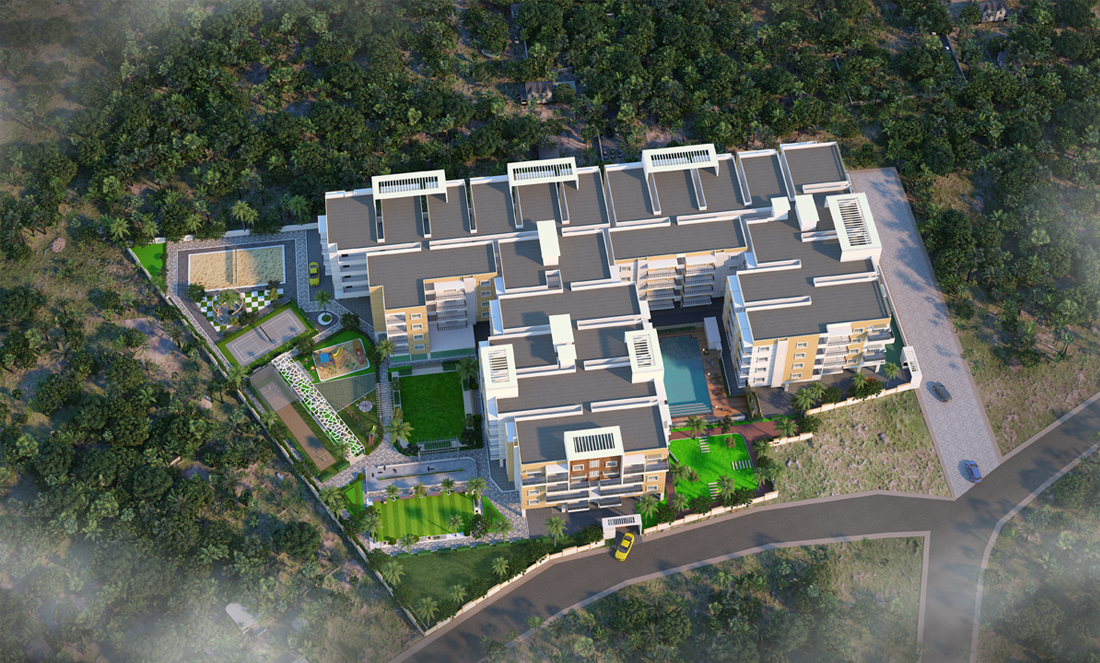
Structure

Walls

Flooring

Doors

Windows

Electrical

Toilets & Sanitary

TV & Telephone

Car Parking

Lift

Painting

Power Backup

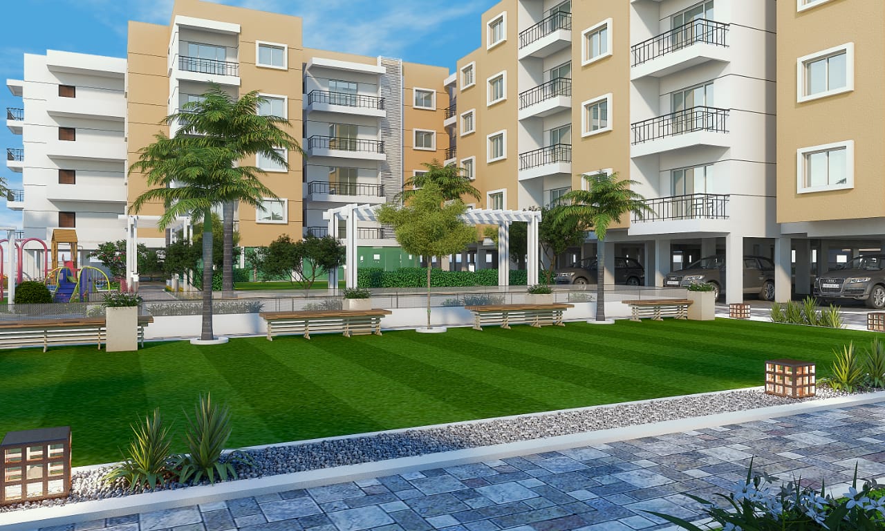
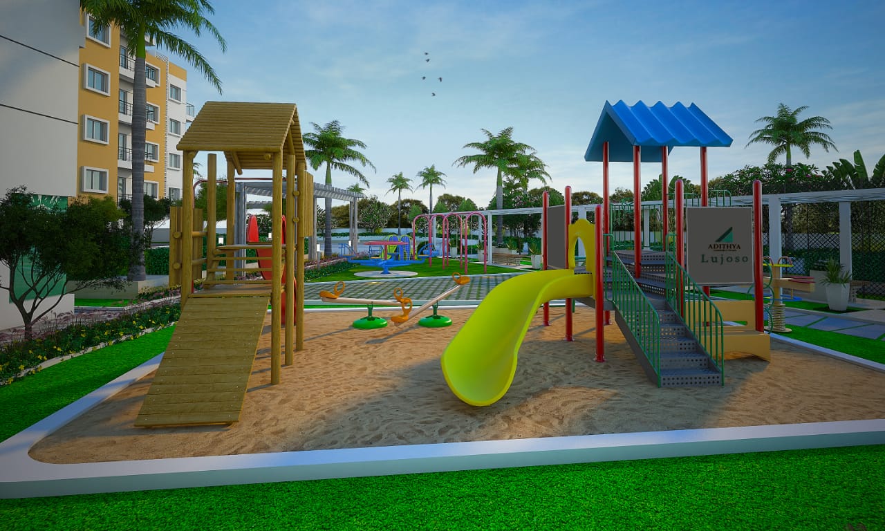
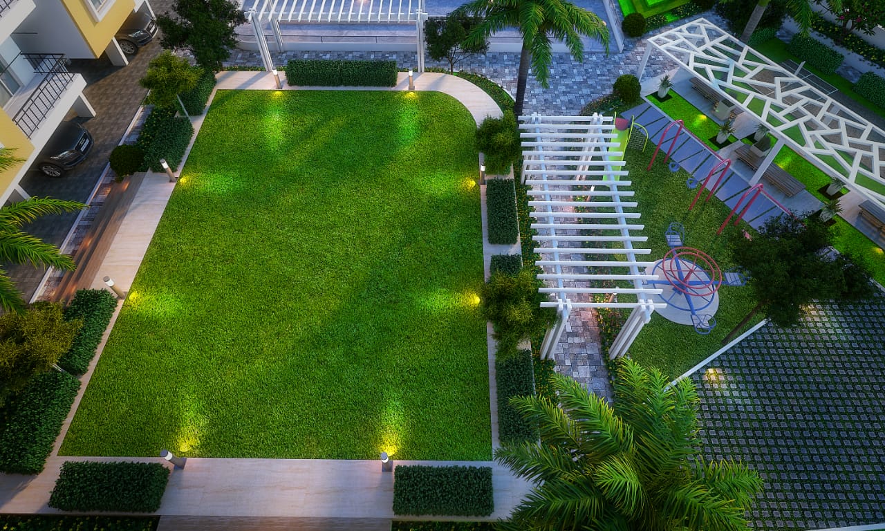
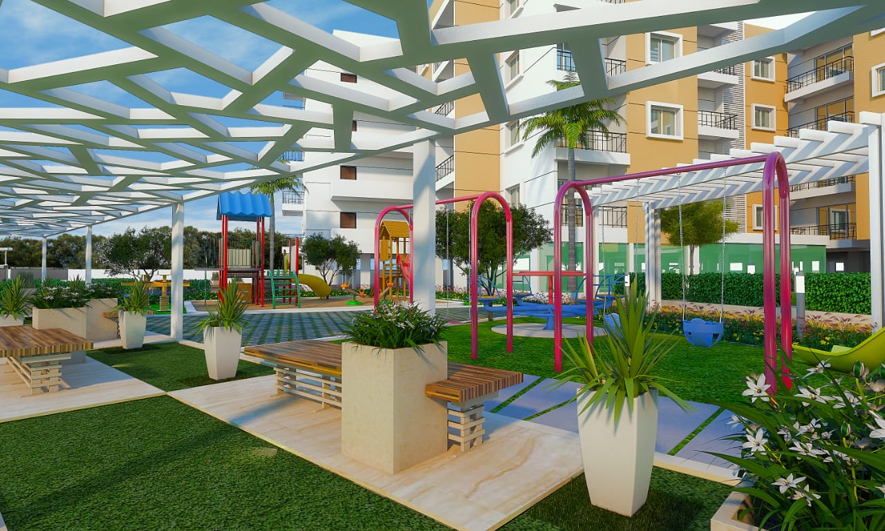
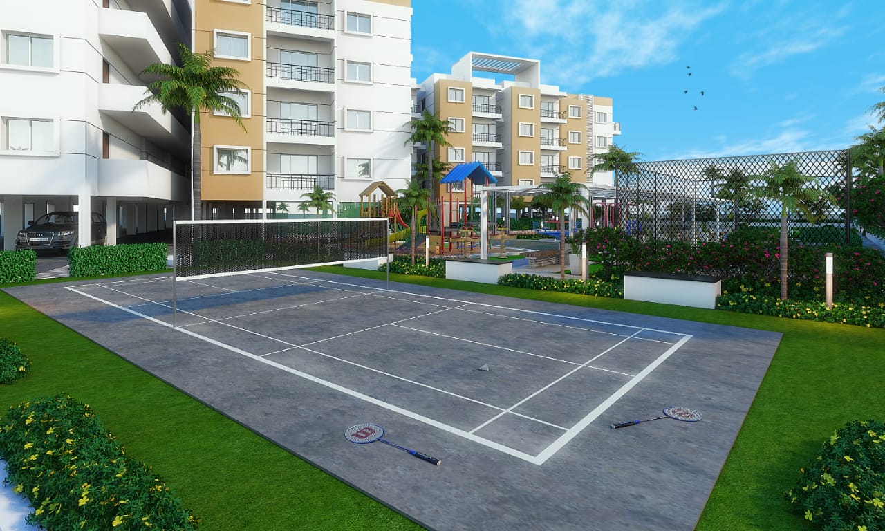
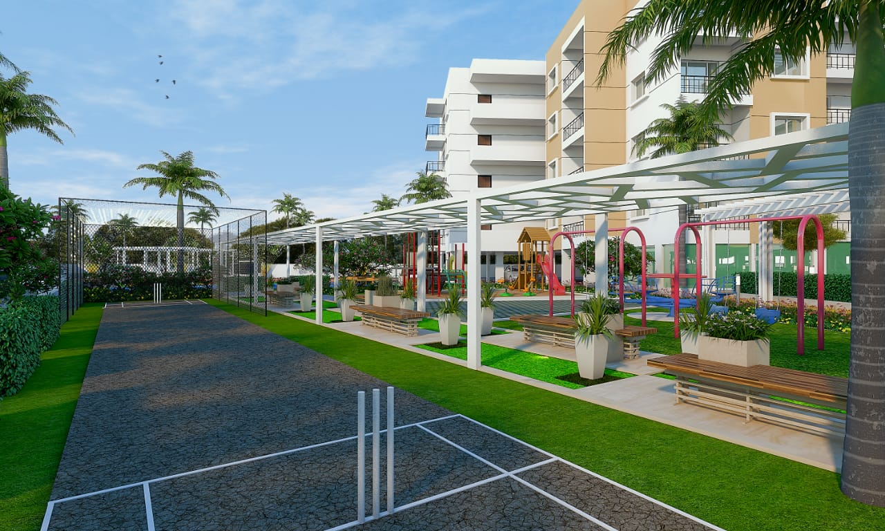
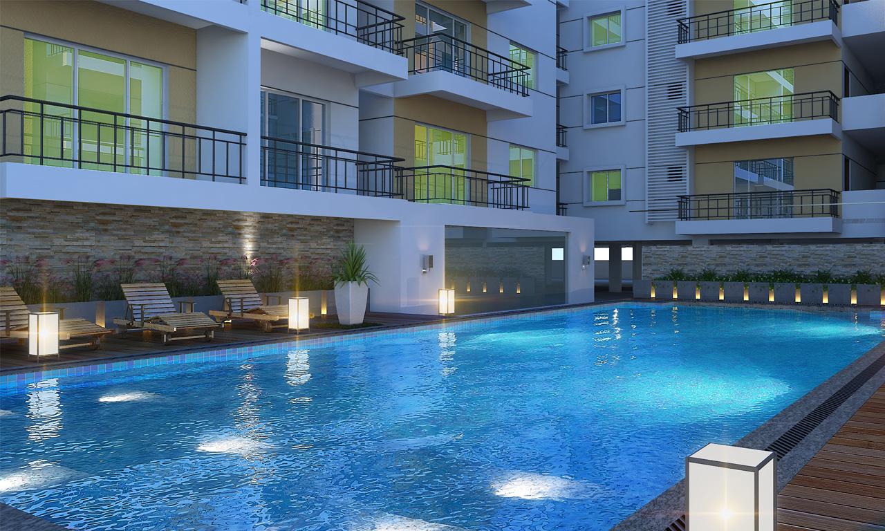
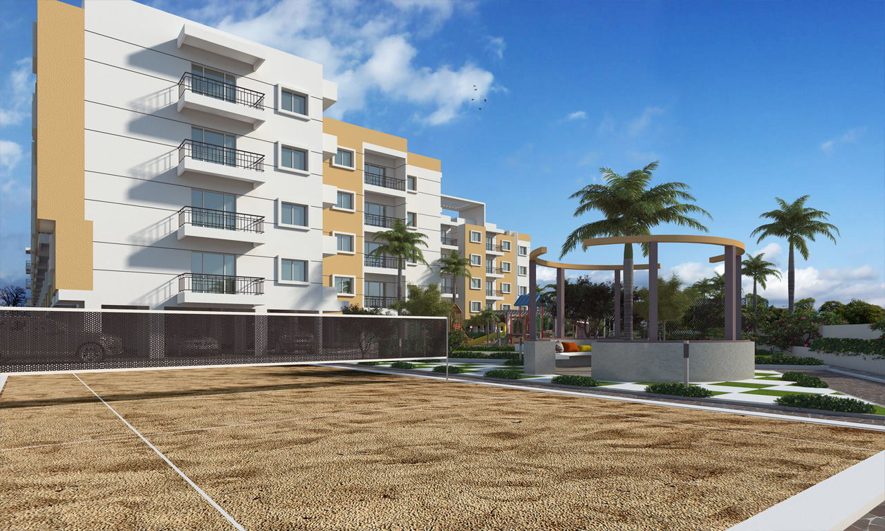
Ground Floor Plan

First Floor Plan

Second Floor Plan

Third Floor Plan
